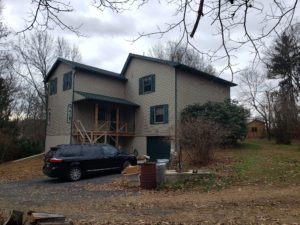
There is a lot of work to be done on the inside of the farmhouse. Nothing that has to be done right away, but instead improvements we would like to complete to make it our own. This too will have to be completed one day at a time, as I have grand plans. Much grander than my husband would like.
When we were looking at houses, we found what we like to call the “barn house”. It was an 1800’s log cabin that someone had flipped, like they do on TV. It was absolutely amazing! A wonderful combination of an old-fashioned structure with contemporary design inside. The land was not what we were looking for, so it did not work out for us, much to my dismay. However, I do recall vividly, my husband stating that we would transform our current farmhouse into my barn house. This may have been a mistake on his part. I do not think he was prepared for what that statement meant to me.
While I do not want to replicate the barn house, or for that matter, invest the amount of money it would take to replicate it, I do want to personalize this home. There are some areas that we would really like to change. For instance, the washing machine is on the 1st floor in the mud room and the dryer is in the basement. This does not work for me (the primary laundry manager) at all and must be fixed. The kitchen needs new flooring and updated counter tops, as well as a new faucet and sink (possibly moving the bar and extending the kitchen). Eventually we would like to remove the carpet in the house and replace with hardwood flooring. We need to replace the loft railing as well.
Boy do I have ideas for these! There are other things I have ideas for, but these are the items that need to be focused on first. I have begun to draw out my visions for my husband to see. This is painstaking for me, as I am certainly no artist. However, I am a very visual person and need to see how it will look before I decide to roll with it. I also feel my husband needs to see it as well to be absolutely sure he knows what I want. This also helps to find flaws that may not work. I try to think of everything in my designs (such as, you cant place the washing machine on an outside wall or the pipes might freeze, or you can’t wall over that pipe because we need access to it) but I am not a builder or designer for that matter. My husband can look at my design and point out things that need to be changed for it to work. This has caused me to have to completely redo one of my completed designs. While that is disappointing, it is better than having my heart set on something that is not possible.
So far, the only thing that has been approved to begin is the laundry area. I do want to get started on this as soon as we are able, as this family produces quite a bit of laundry. As the Primary Laundry Manager, I need adequate space and tools to do my job properly.
While I am sure my husband wishes that I could just be simple in my designs, this is just not possible for me. Simple is just not going to work. I want creativity, I want different, I want to complete an area and take pride in the fact that WE did that – we designed it and created it.
I will add that in all of my designs, I am trying to incorporate things that we can do ourselves or at least with the guidance of our master builder (my father in law). I am not looking to buy brand new materials and have them professionally installed. Want a barn door? – build it. Want new counter tops? – build them. New loft railing? – build it.
I do acknowledge that this means more work for us, well mostly my husband, as I know nothing of building things. I am willing to learn and help though! It will save money, however, and my husband is all about saving money. I scour over Pinterest for ideas and various marketplaces for cheap wood or re-purposed items. Again, I am very determined, and I will make my visions come to life, with as minimal expense as possible.
Just watch and see!!!





I’ve seen your designs, and I believe they are great. And you will make that dream a reality. Good luck to CJ and your Father-in- law.
Sounds great honey I have watched u over the years an the accomplishment u have made an I know for a fact when u set ur mind to make stuff happen it does so dream big an follow through good luck Cj an his dad u gonna have ur work cut out for u